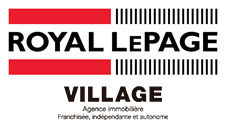Two or more storey
119, Av. Sedgefield, Pointe-Claire H9R 1N8
Help
Enter the mortgage amount, the amortization period and the interest rate, then click «Calculate Payment» to obtain the periodic payment.
- OR -
Specify the payment you wish to perform and click «Calculate principal» to obtain the amount you could borrow. You must specify an interest rate and an amortization period.
Info
*Results for illustrative purposes only.
*Rates are compounded semi-annually.
It is possible that your payments differ from those shown here.
Description
Benefiting from an ideal location between highways 20 and 40, near St-Jean Boulevard and close to Lakeshore General Hospital, this house offers 3 spacious bedrooms, a bathroom and a powder room, a very private backyard, and a basement that provides multiple possibilities. New flooring on the ground floor, new garage door, new 200 amp electrical entrance, freshly sanded and varnished upper level flooring and stairs, new kitchen countertops, freshly painted throughout... This property, lit by large windows, is very clean and ready to welcome you. Come visit!
Addendum
The future REM, Fairview Shopping Centre, the Pointe-Claire Aquatic Complex, Bob-Birnie Arena, as well as the Lakeshore General Hospital and both French and English primary and secondary schools, are among the many nearby amenities. Easy access to highways allows for quick travel to Montreal-Trudeau Airport (Dorval), downtown Montreal, Laval, and other municipalities in the North Shore. Come discover the exceptional quality of life in the West Island of Montreal, where you will enjoy a rich cultural, economic, and sports life, combining the comfort of the suburbs with the vibrancy of urban living, all for the well-being of your family.
Sale without legal warranty of quality, at the buyer's risk
Description sheet
Rooms and exterior features
Inclusions
Exclusions
Features
Assessment, Taxes and Expenses

Photos - No. Centris® #17275813
119, Av. Sedgefield, Pointe-Claire H9R 1N8
 Frontage
Frontage  Living room
Living room  Living room
Living room  Dining room
Dining room  Dining room
Dining room  Dining room
Dining room  Kitchen
Kitchen  Kitchen
Kitchen Photos - No. Centris® #17275813
119, Av. Sedgefield, Pointe-Claire H9R 1N8
 Dinette
Dinette  Dinette
Dinette  Washroom
Washroom  Staircase
Staircase  Primary bedroom
Primary bedroom  Primary bedroom
Primary bedroom  Primary bedroom
Primary bedroom  Bathroom
Bathroom Photos - No. Centris® #17275813
119, Av. Sedgefield, Pointe-Claire H9R 1N8
 Bedroom
Bedroom  Bedroom
Bedroom  Bedroom
Bedroom  Bedroom
Bedroom  Backyard
Backyard  Backyard
Backyard  Other
Other  Other
Other Photos - No. Centris® #17275813
119, Av. Sedgefield, Pointe-Claire H9R 1N8
 Other
Other  Other
Other 































